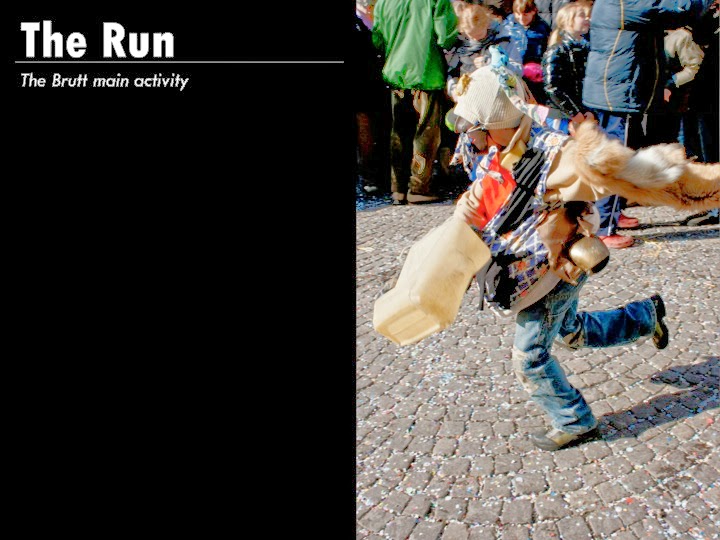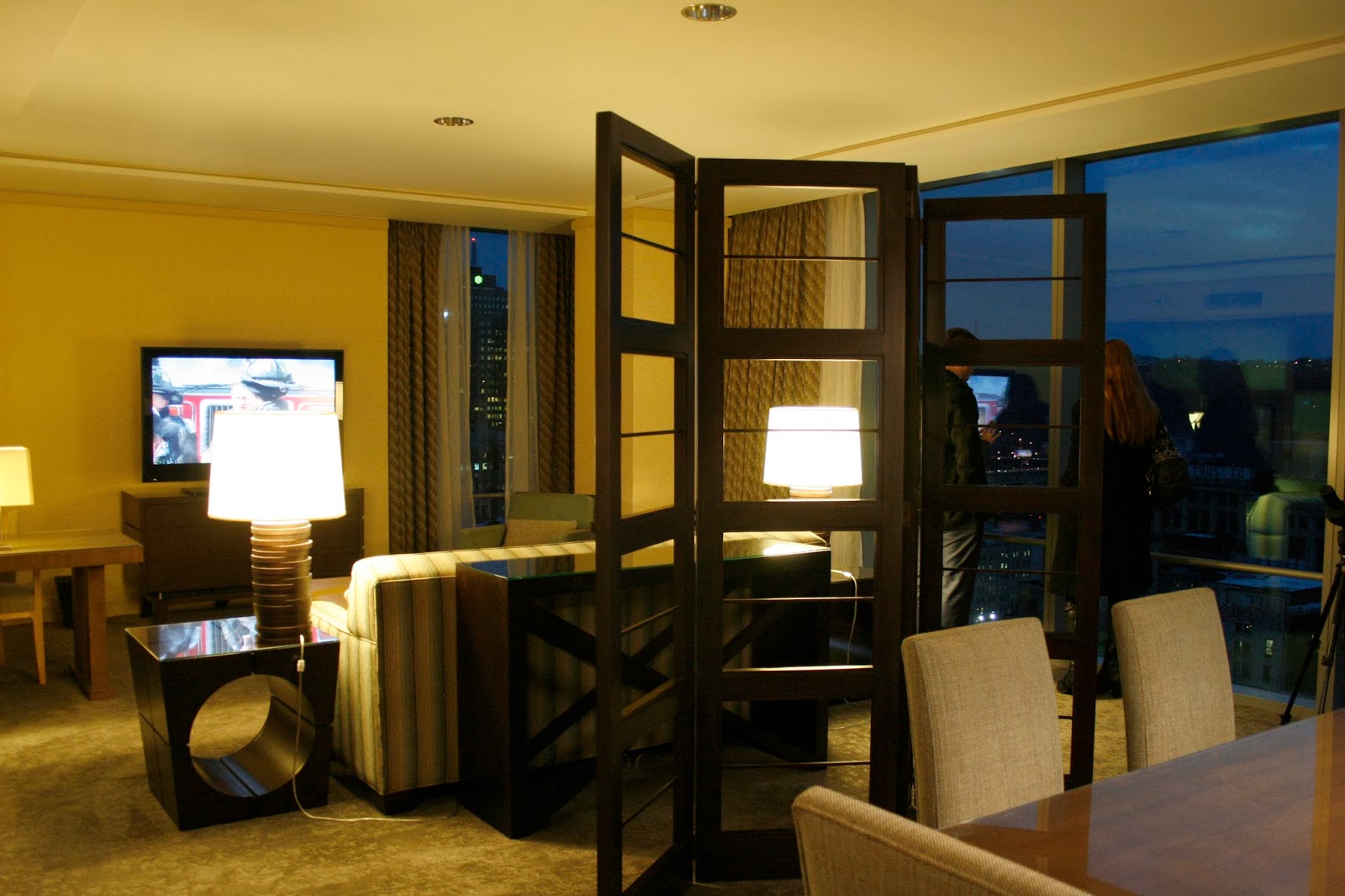As the weather gets colder, the Carnegie Mellon University
Fall 2014 Lectures Serie is a very nice alternative to outdoor activities. I am not saying this because of their heating system - like those people that would go shopping to the malls only for seeking cool AC over summer.
I truly believe Fall is a cultural season: no better way to warm up your creativity than attending lectures.
Today I will do a little experiment on the last lecture I followed: Sou Fujimoto (October 20th) talking about his architecture. I took notes on my iPad. Here, I will post the notes, just slightly edited.
----------------------------------------------------------------------------------------------------------------------
Notes from the lecture
"Between Nature and Architecture"
Sou's goal: create a living environment for people
Sou's obsession: How to integrate Nature in the Architecture
Sou was born in Hokkaìdo (a lot of nature) and moved to Tokyo (a lot of concrete and chaos)
Nevertheless, he perceives Tokyo not as a crazy city but as a comfortable city. Why?
Tokyo situation: ugly and artificial, but there is a similarity between Tokyo and the nature
Tokyo is made of a myriad of little things. It's a chaotic and "a full situation"
The result of this packed environment is "coziness"
There are so many little details, that this scale give you a sense of comfort.
And in Tokyo, as in a forest, you can walk around freely, protected and hidden by all these details.
Plus, you can always find out something new, something different, as it happens in a forest.
Photo by Bea Spolidoro - Tokio 2008
Which is the relation between the artificial complexity and the natural complexity?
Sou feels he discovered it working with the scale and the density of the elements.
He looks for a <<nice interaction between architecture and nature>>
Serpentine Pavillion (2013) for the Serpentine Galleries
© Daniel Portilla
Simple concept: it's a cloud out of a structural grid
The repetition of the line creates different densities, for a cloud effect
The structure creates small cubes: he added glass to walk or sit on it.
There is a plastic roof, transparent.
He got the inspiration from the first site visit, by seeing a tree without leaves.
Simple rules, good balance between simplicity and complexity
It's a multipurpose space with a cafe
He thought first of the concept: like a landscape where people can stay
Then: how you do it?!
Grid and transparency
The structure has been done by a computer in London
But after the structure was ready, no one had idea of how the space actually was like
Then they did a model to find it out
Luckily, it looked nice
Crazy process
From the outside, at first you cannot understand the space
As you get closer, you understand it
Transparency depends in the density of the structure
And it keeps changing according to were you are, where you walk
it's an "organic changing" around you, based on an artificial structure
See the shadows too! They contribute to the cloud effect.
The scale is important when creating impressions
The light by night comes from the ground
It makes it floating...
Architecture, landscape, furniture, inside outside...
It's all about phenomenon
House NA
Similar strategy, but this is a private house!
He tried to find out the integration of different basic condition
It was for a young couple, on a small site
You cannot get big room on a small site
So you have to integrate the spaces and combine them
Stack them on different levels, to get different area (not rooms!)
You have one room, articulated on many levels
The house inside resemble the tiny streets of tokyo
And the density allows the diversity and the possibility of many living choices
You are like in a tridimensional and artificial forest
Then there is a lot of glass, it's transparent
He asked the clients if it was too open, but they didn't want walls, at all
There are some curtains, designed and layered out by the client
The curtains are at different distances from the glass
This gives different density and scale
Souk design - particles of light
image Sou Fujimoto
Only designed, never built, for a competition
1 mile long - everything is possible in the Middle East
8 towers around 100 m high
There are many voids, to create the "cloud" effect and vibrancy
Big voids to create breaks and to feel the rhythm
There is natural ventilation, vertically
The geometry is made by small units (arches) in a grid, repeated
It is the same concept and system of the Serpentine Gallery pavillion
It's a shape like a bedouin tent
It's a crazy idea: brought from a smaller scale to an extreme scale
Then the competition stopped suddenly
The king said to stop right there, that's it
And that's the middle east
Anything is possible
Toilet in nature
image Sou Fujimoto
It's a real public toilet, in a small village, for a train station
They needed only one public toilet!
It's a very small project, minimal scale
It's just a toilet in a glazed box, all transparent
It is public, but the toilet is a private space!
How to integrate the public and the private need?
How to block the view? How to integrate the opposites?
Divide the spaces! There is a gigantic wall around
It has two boundaries: the fence around (opaque) and the glazed walls
So now you see, but no one can see you.
He integrated existing trees inside the fence
The fence technology is simple: just poles in the ground
Lots of people came to see the toilet
And kept coming. They were too many, for only one public toilet
So they had to do more toilets. But they did the chemicals
And they put them inside the fence, behind the glazed toilet...
House N
image Sou Fujimoto
Another project that works with the boundaries
It has three boundaries
Tree boxes, one inside the other, with openings on walls and ceilings
The definition of outside becomes ambiguous
He revisited the traditional Japanese house, with indoor/outdoor relation
Creating gradations of the walls: one or many?
An old couple lives here: they asked only for a flat floor
Flat conditions, but there is a different way to create a gradation
The biggest box is open and contains the garden. No glass there
Then there is the other two, where you live
From inside you see three layers of walls, but it's very open to the sky
Some areas are very hidden, others are very open.
Again, you choose, every time, what do to and "how"
Everything keeps changing, inside a built structure
Nature and city
It's a beautiful example of how to integrate inside and outside in architecture
University Library in Musashino
Images Sou Fujimoto
The university choose Sou's firm because they were all young
They won the competition
The theme is the forest of books
Systematic space and well organized, to find books
But it's like walking in a forest
It's a place for the inspiration
You can be surprised by a special finding, or go straight to your section and book
How to integrate the different idea? Wild forest and a precise cataloguing system?
Book walls wraps like a spiral
If you stay in the center, you can see all the sections, through the openings
The spiral goes out to the outdoor spaces.
You can potentially continue the spiral for future expansion.
It can grow. Just add a roof!
Polycarbonate, transparencies and skylights
Nice expectations
There is a cozy scale, of the books, but also the almost infinite one, of the concept of a spiral.
You can choose to read in a cozy corner, or just walk around the library, in an infinite way
L'arbre blanc
High rise building in Montpellier (France)
How the opposites can come together: another good example
How to find a new typology for a housing tower, respecting tradition?
Need to respect the mediterranean climate and culture, also
They proposed a crazy monster of balconies
Lots of balconies: old strategy, but modern idea
Intense way to go beyond the boundaries
It's both fundamental an old, but new
The balconies come from the Montpellier Tradition
But the structure is a magnificent spiral
It's an organic creature, or a tree
The "lifestyle" of the balcony is very important in Montpellier
People in the jury were very pleased to see this reinterpretation of a tradition
Will be done in 2018
They are selling the condos now
Wanna buy one?
























































